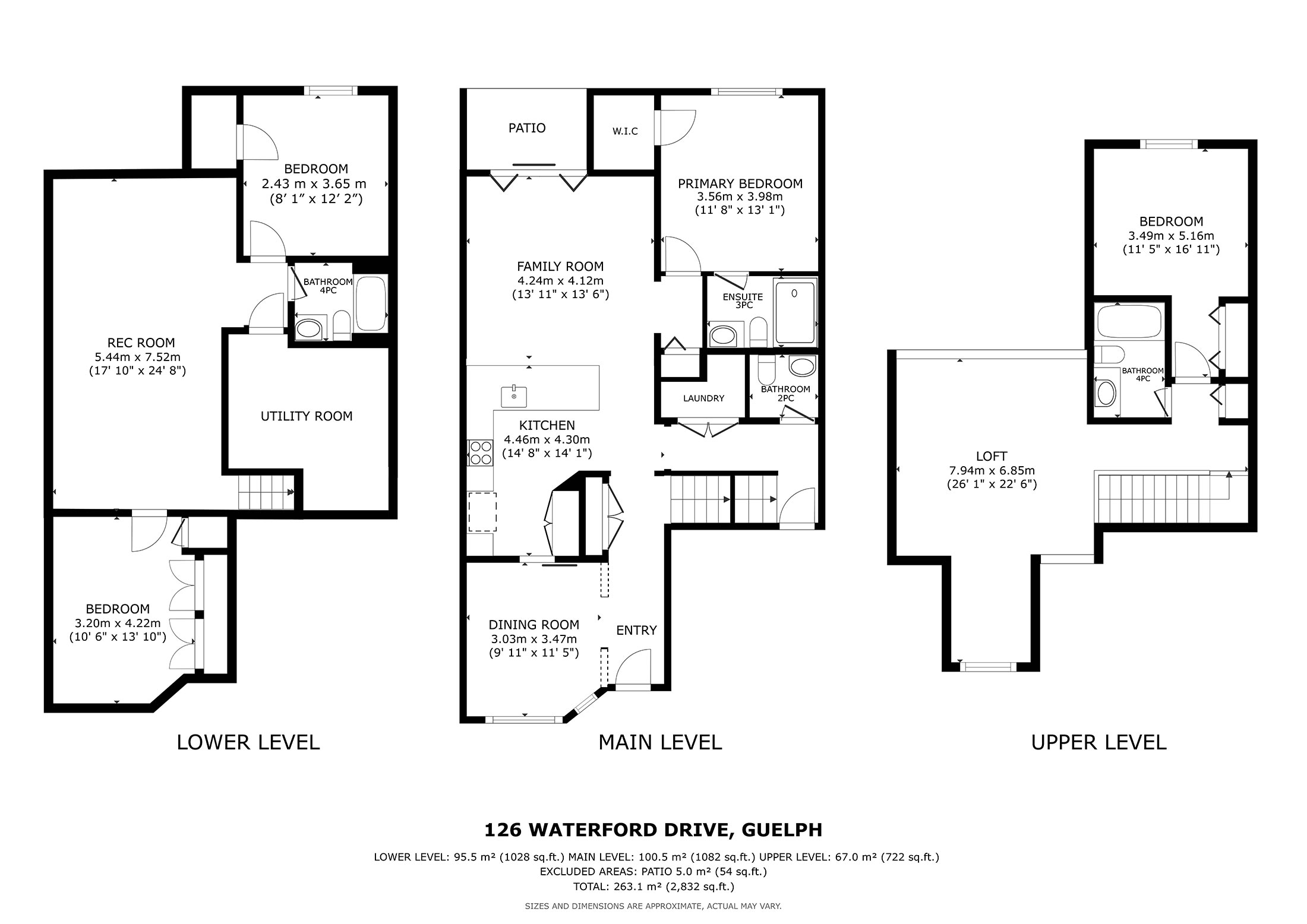
Property For Sale At
126 Waterford Drive, Guelph
Magnificent bungaloft condo townhome with high end finishes and tasteful décor throughout on a dead end street in the amazing Enclave Community of South Guelph. Main floor highlights include a separate dining room area and a fabulous kitchen with a breakfast bar that is open to a spacious family room with a vaulted ceiling. A large primary bedroom with a walk-in closet and 3-piece ensuite, laundry and a powder room complete the main level. The upper level loft features a versatile and spacious sitting area, a good sized bedroom and a 4-piece bathroom. A fully finished lower level includes a large recreation room, two additional bedrooms, a well-appointed four-piece bathroom and plenty of storage. The beautiful exterior of the home is complimented by a large fully fenced private yard with a breathtaking garden that is ideal for both outdoor entertainment and enjoyment. A double driveway and a large double garage with access to both the home and an extended pass through to the backyard allows you to park up to four cars and still have plenty of room to work and store items. Located in one of the most sought after neighbourhoods in all of Guelph, this home is close to parks, schools, amazing amenities and is only minutes from the 401.
$1,050,000
Property Address:
Property Details:
MLS#: H4198289
Taxes: $5582.08 (2024)
Total Square Feet: 2,832
Bedrooms: 2+2
Bathrooms: 3.5
Property Rooms
Main Level
Primary Bedroom: 11'8" x 13'1"
3 Piece Ensuite
Family Room: 13'11" x 13'6"
Kitchen: 14'8" x 14'1"
Dining Room: 9'11" x 11'5"
2 Piece Bathroom
Laundry
Upper Level
Bedroom: 11'5" x 16'11"
4 Piece Ensuite
Loft: 26'1" x 22'6"
Lower Level
Bedroom: 10'6" x 13'10"
Bedroom: 8'1" x 12'2"
Rec Room: 17'10" x 24'8"
4 Piece Bathroom
Utility Room
Inclusions
Exclusions
Area Influences
Features
Schools
Secondary: Centennial CVI and Bishop Macdonell CHS
126 Waterford Drive, Guelph
Property For Sale Address:
Guelph, ON N1L 0J1




















































